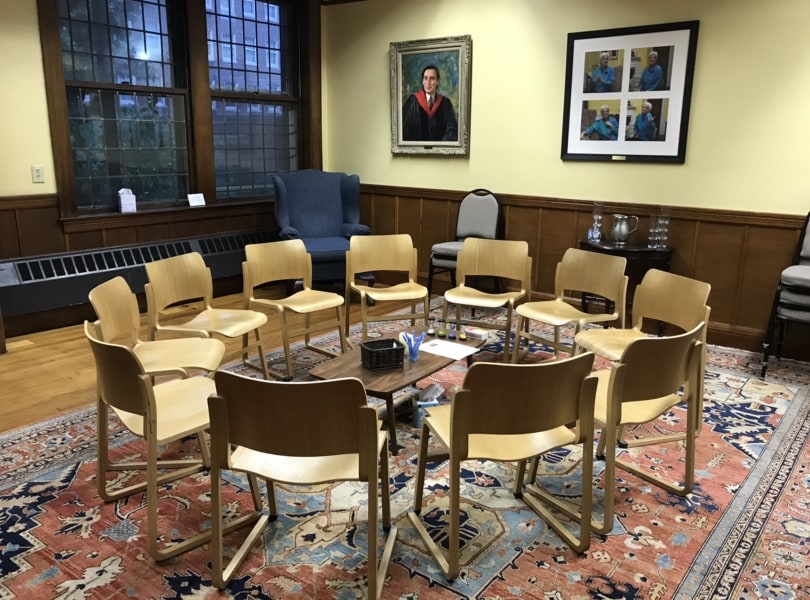For more information about using space at First Church or to inquire about availability for a particular date, please contact our Director of Operations via email at: operations@firstchurchcambridge.org.

Sanctuary
First Floor
Capacity: 500
Uses: Concerts, Lectures, Rehearsals, Theater, Weddings, Memorial Services
Most recently renovated in 2000, the sanctuary seats 450-500, including the balcony and north transept. The sanctuary features excellent acoustics, a 1972 Frobenius tracker organ, and a Kawai grand piano. The main platform of the performance space is wheelchair accessible and measures approximately 29′ x 46’. Adjunct spaces include the south transept choral risers, which seat 35, and the apse. Architectural features include a polygonal vaulted ceiling, hardwood maple floors, a gilded dome in the apse, and beautiful stained glass by Louis Comfort Tiffany and others. Our sanctuary is used by many groups for worship, lectures, concerts, and rehearsals throughout the year. It is also a lovely space for a larger wedding or memorial service. The sound system has been recently updated and includes live-streaming and recording capabilities.

Lindsay Chapel
First Floor
Capacity: 80
Uses: Concerts, Rehearsal, Recitals, Weddings, Memorial Services
Dedicated in 1939, the chapel seats 80 people. The cool stone interior is perfect for small concerts, rehearsals, and intimate weddings. The chapel features three lancet stained-glass windows by Arthur Murray Dalin, and antique wooden chairs. An organ built in1973 by the Noack Organ Company of Georgetown sits at the front of the room. It has three stops, three ranks of pipes on one manual, with a permanently coupled 30-note flat pedalboard, and is tuned in the Valotti temperament at A-440. The chapel is adjacent to Margaret Jewett Hall and McKenzie Library, with a dedicated entrance and exit on Mason Street, making it a convenient space for a small service or recital followed by a reception.

Margaret Jewett Hall
First Floor
Capacity: 200
Uses: Concerts, Lectures, Rehearsals, Dances, Theater, Meetings, Receptions, Parties
The church’s auditorium seats 200. Painted in a rich burnt umber color, the space includes hardwood floors, an acoustical ceiling, a sound system and a bank of windows overlooking Mason Street. There is a new audio/visual system which includes a projector and pull-down wall screen. The screen is connected to the sanctuary’s sound system, making Margaret Jewett Hall the ideal overflow space for events in the sanctuary. With the adjacent library, Margaret Jewett Hall is perfect for lectures, small concerts, receptions and meetings. It is handicapped accessible through the main entrance to the Parish House, and has its own entrance and exit on Mason Street (not handicapped accessible). It is convenient to the commercial kitchen.

McKenzie Library
First Floor
Capacity: 30
Uses: Meetings, Small Receptions
Located behind Margaret Jewett Hall and across from Lindsay Chapel, the library accommodates about 30 people standing, and opens into Margaret Jewett Hall. The library is perfect for small meetings or as an anteroom for events in the chapel. All of these spaces are wheelchair accessible.

Harter Room
First Floor
Capacity: 30
Uses: Meetings and Presentations, Small Receptions, Small Recitals, Green Room for Sanctuary
The church’s meeting room features period furnishings, an oriental rug, a grandfather clock and historic portraits. The Harter Room accommodates 30 people standing and is wheelchair accessible. Rectangular tables can be set up together to form a larger conference table and matching chairs. The room is equipped with a large monitor with HDMI capabilities that can be used for presentations. It is an excellent “green room” for sanctuary events.

Hastings Common
First Floor
Capacity: 25
Uses: Small Reception, Gathering Place, Registration Area
Hastings Common functions as a lobby area for the church, located in the center of the main floor. It is convenient to the sanctuary, Margaret Jewett Hall, and the kitchen. It is not a private space, but can be used for a small standing reception, a gathering spot, or as a place for people to sign-in or register for an event. It has tables, comfortable chairs, and a charming fireplace. It also has a monitor with HDMI capabilities, and can be used as a small overflow space to the sanctuary.

Kitchen
First Floor
Capacity: 10
Uses: Meal Preparation, Meal Staging, Food Storage, Small Meetings
The kitchen is located on the main floor near the Hastings Common and Margaret Jewett Hall. It is a commercial kitchen with dishwasher, stove, convection oven, refrigerator, multiple sinks, and an island with plenty of counter space. We do require a training session before it can be used; professional caterers are exempt from this requirement.

Tower Room
First Floor
Capacity: 12
Uses: Small Meetings, Staging or Green Room Area for Sanctuary
The Tower Room is a small, square room off the narthex (lobby to the sanctuary). It is equipped with chairs and a table and can be used for small meetings. It can also be used as a staging area for the sanctuary and/or as an extra green room if the Harter Room is not available or extra space is needed.

Sage Hall
Basement
Capacity: 80
Uses: Meetings, Child’s Birthday Party, Fitness Classes
Sage Hall is located in the church basement. Full of toys and play equipment, it is the ideal space for a child’s birthday party. The floor is tiled, and includes a large open area where chairs can be placed in a circle for a meeting or other group activity. This space is not wheelchair accessible.

Basement Offices
First Church has 4 offices/office suites of varying sizes located in its basement. These offices are utilized by long-term tenants, usually non-profit and community organizations. If you are interested in learning more or would like to inquire about availability, please email operations@firstchurchcambridge.org.